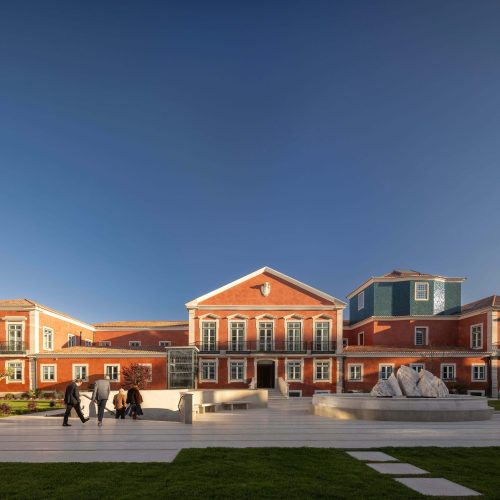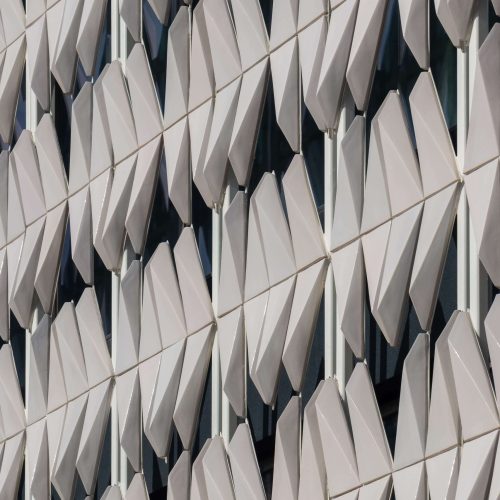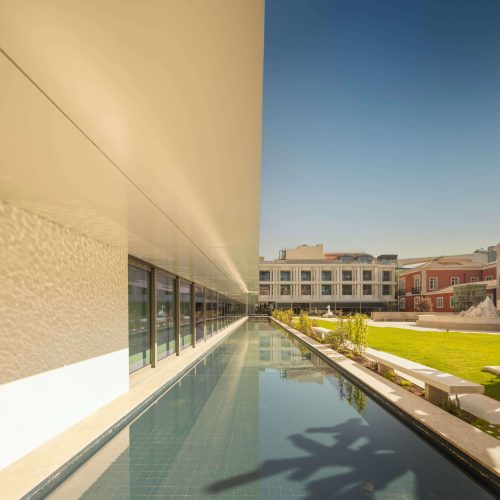MACAM – Museum Hotel
The rehabilitation of the Palácio dos Condes da Ribeira Grande, an example of 18th century aristocratic architecture located on Rua da Junqueira in Lisbon, aims to preserve and enhance its rich history while integrating a new functional program. This large palace has a rectangular floor plan with a central body symmetrically aligned with the two identical side bodies. The volume is staggered, spread over two floors and fifteen sections, with the horizontal lines that predominate in its structure standing out.
The imposing south-facing façade is complemented by a side chapel and a rear building to the west, while the gardens are located to the rear. The new project also includes contemporary volumes, which blend harmoniously with the original construction, creating an innovative and ambitious proposal for a museum and hotel in the same building.
The MACAM – Armando Martins Museum of Contemporary Art occupies the lower floors of the palace, where the exhibition areas are distributed. The hotel facilities are located on the upper floors and in the new blocks. At the rear, a new body houses two large and spacious contemporary art galleries.
The project proposes to enhance the architectural and cultural heritage of the original building, while introducing contemporary elements into the new volumes. This fusion creates a dynamic contrast, marked by transparency and the interplay of light between interior and exterior spaces, providing a unique experience for visitors and guests.
Surface Design Awards 2024 – Public Building (See more)
Prize Vilalva 2025 – Prémio Gulbenkian Património – Maria Tereza e Vasco Vilalva (See more)
DATASHEET
Sector Tourism/Services
Location Rua da Junqueira 66, Lisbon
Phase Built
Year 2024
Area 22,000m2 – Hotel 65 Rooms/Suites and Museum of Contemporary Art
Client Simurex SA
Photo Fernando Guerra © Fernando Guerra I FG+SG
Website MACAM
Share























